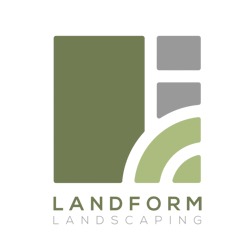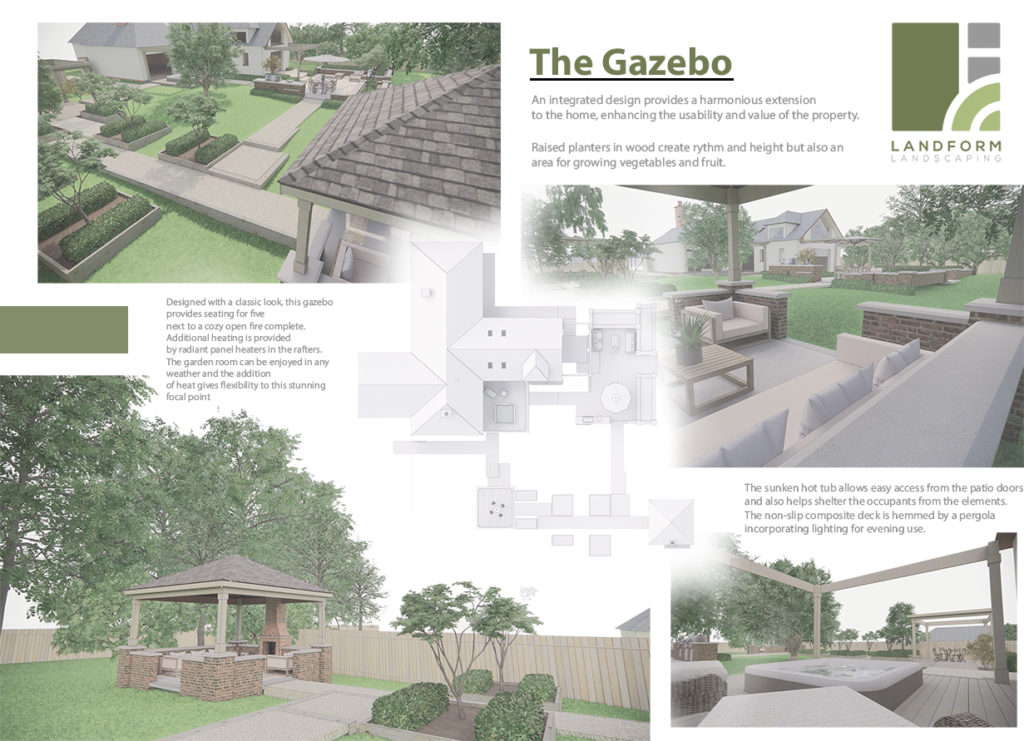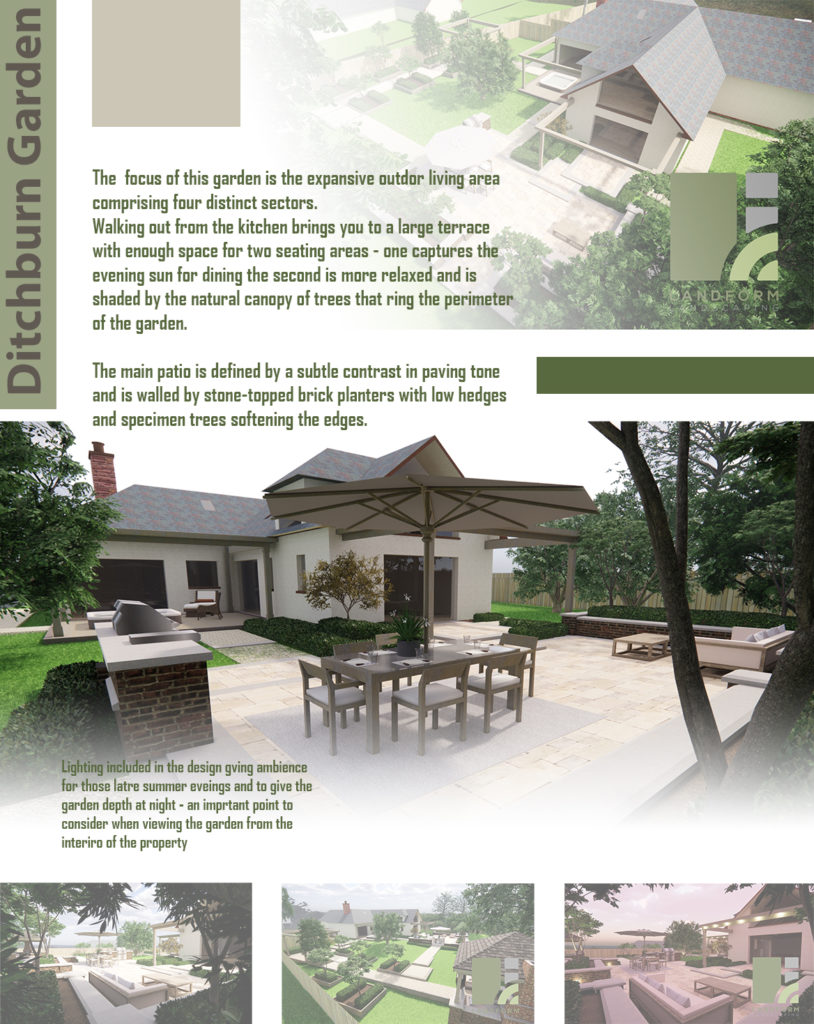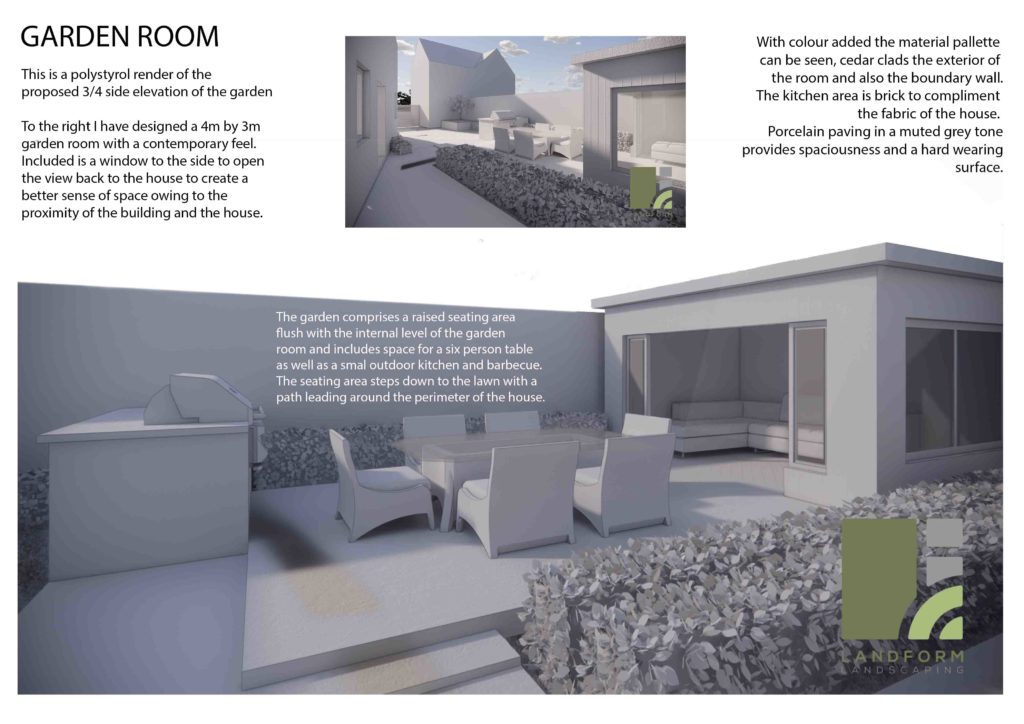01228 791 695
Professional Garden Design
Landform Landscaping offer a full garden design service including the production of scale drawings, 3D layouts, mood boards and both hand drawn and computer-aided renderings. Our extensive build experience allow us to tailor designs to match your tastes and your budget. We also offer a full lighting design service. There’s no charge for a consultation so feel free to get in touch
We take pride in our work and like to deal with people honestly and in a straightforward manner. If you’d like a free quote click the + to message, ring or email us.
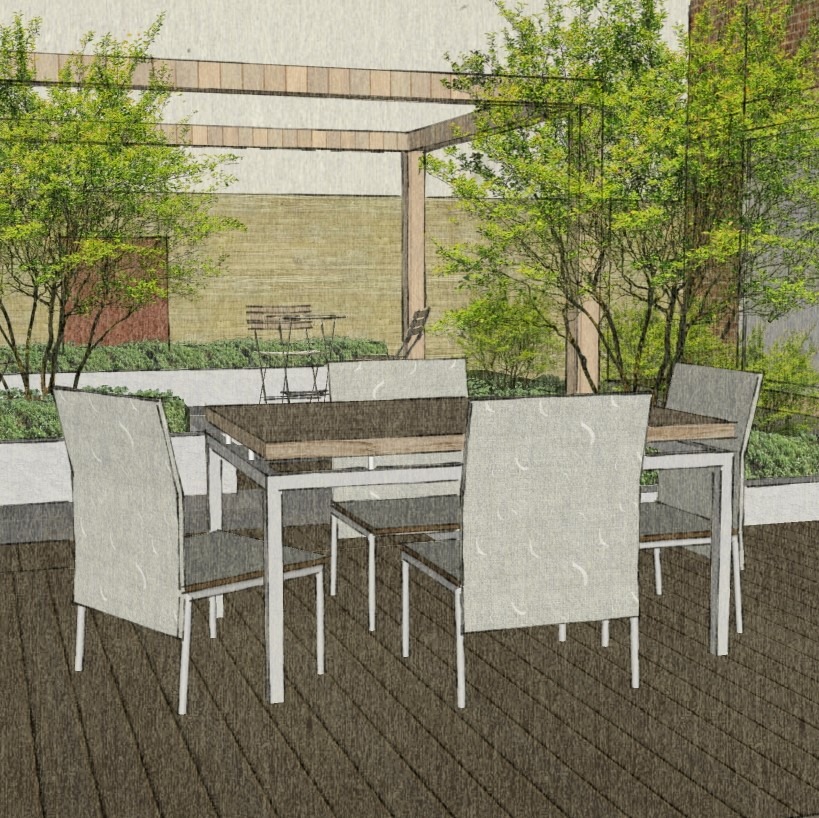
Modern, minimal, contemporary Austere? It doesn’t need to be so long as you use some plants! Multi stemmed Amelanchier Lamarckii provide a softening influence in this small formal space for a garden we’re building in Thursby in spring 2021. A deck with shelter to the rear keeps the wind off the back of guests dining in the evening, An open pergola defines the central area and draws the eye to the coppered water feature at the far end of the garden.
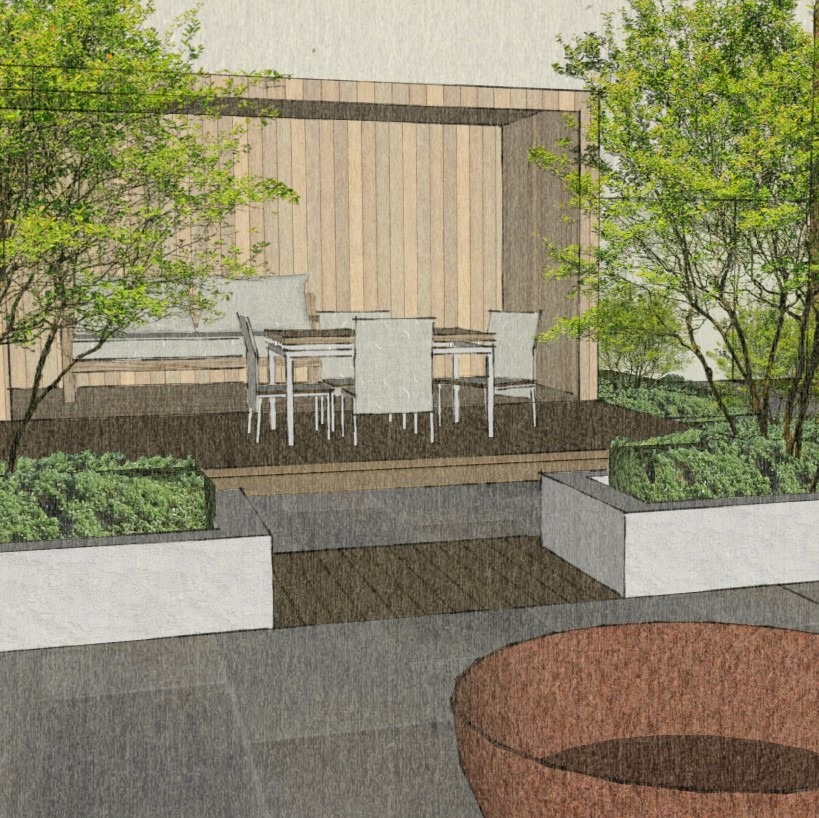
Small composite deck inlays bridge adjacent areas and ease the eye from room to room. In the foreground a corten firepit for use on summer evenings, in the background the canopy gives a sheltered area for use when it’s a little cooler.
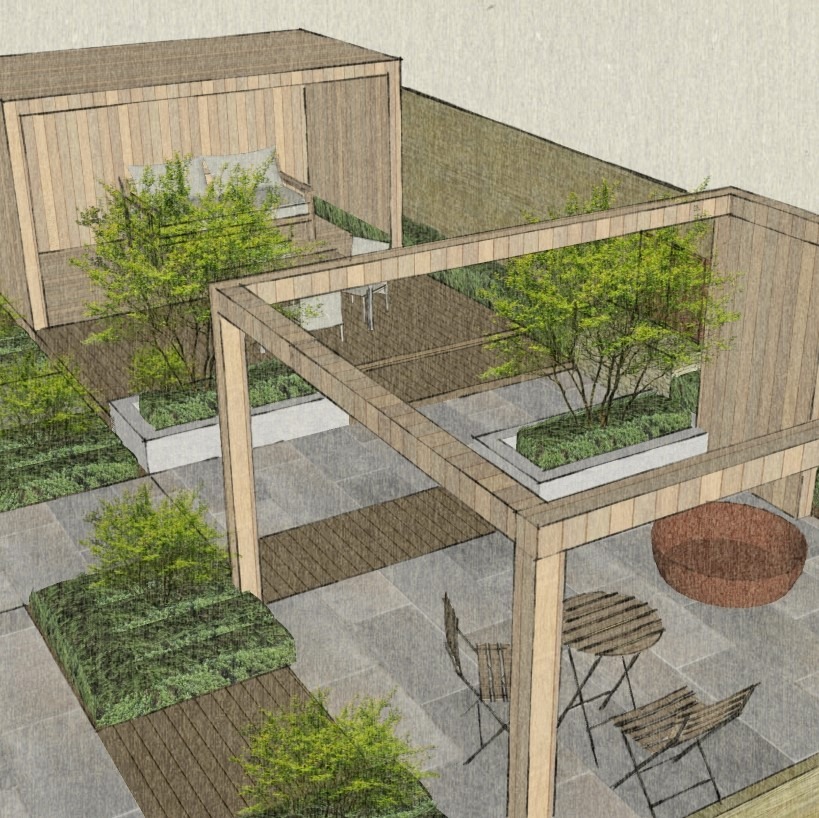
Perspective view showing the overall layout of the design proposal for the Wigton Garden with offset raised planters used to separate the spaces. The garden has three distinct areas; an open fronted garden room with raised decking, a central pathway leading to a focal element on the back wall and a seating area bounded by an open pergola.
These areas have been carefully aligned to provide a visual link between the exterior and interior spaces, with lines of sight through the home’s windows out to the major elements of the garden.
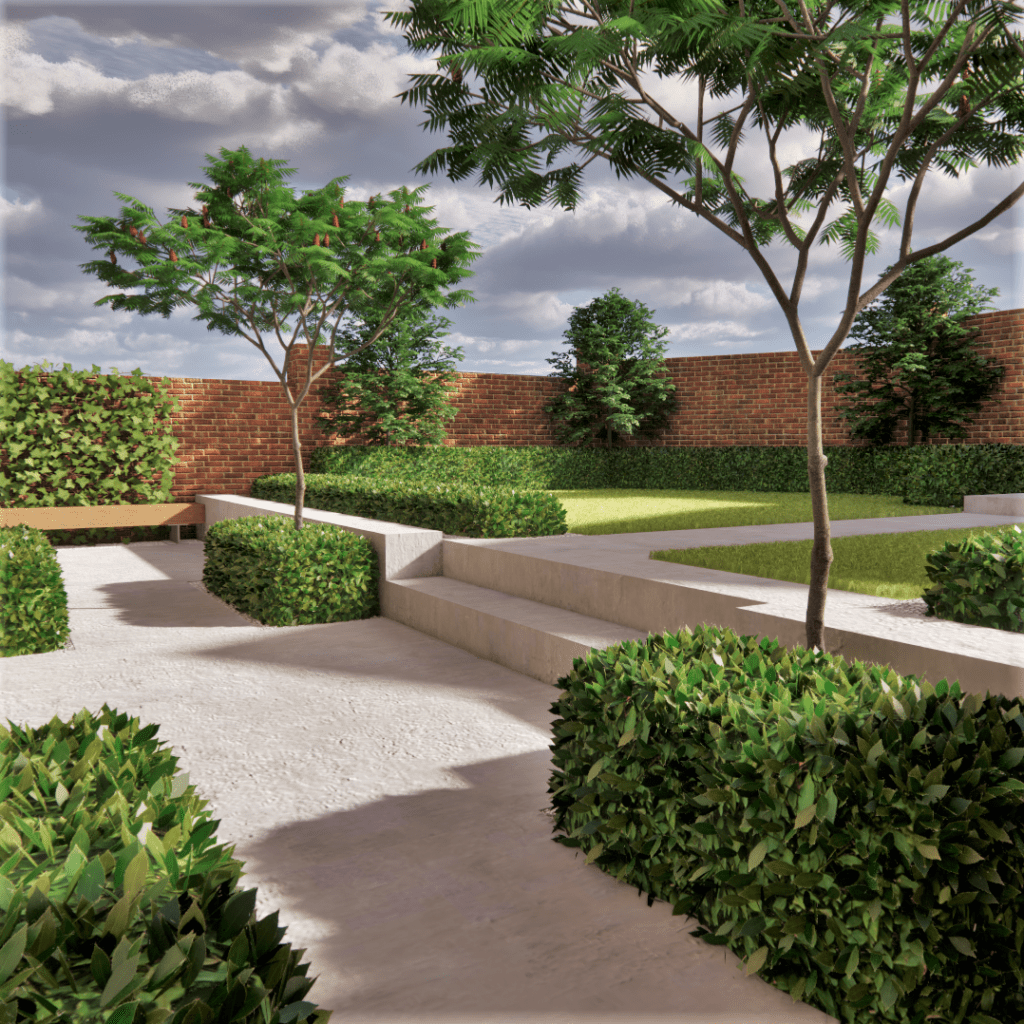
This new build garden had very little by way of usable outside space and was further constrained by the significant slope. A terrace retained by a reinforced concrete wall with broad steps and a central path link the garden to the garage. A full width patio punctuated by low hedging completes the scheme giving a contemporary, modernist feel.
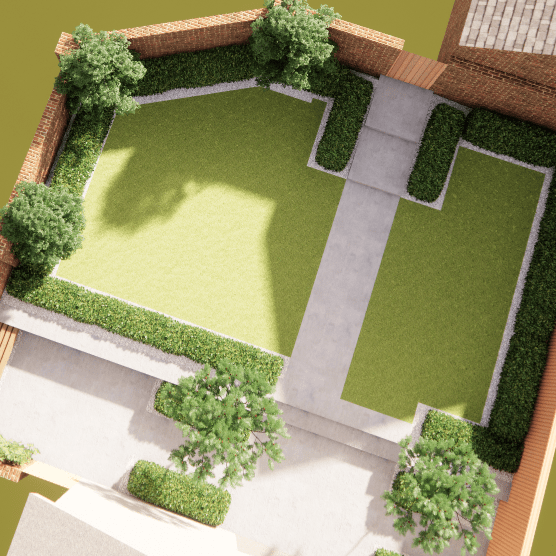
Viewed from above the garden layout clearly shows the flow from home to garage. The upper lawns divided by a broad path giving a fluid link that helps create the illusion of space.
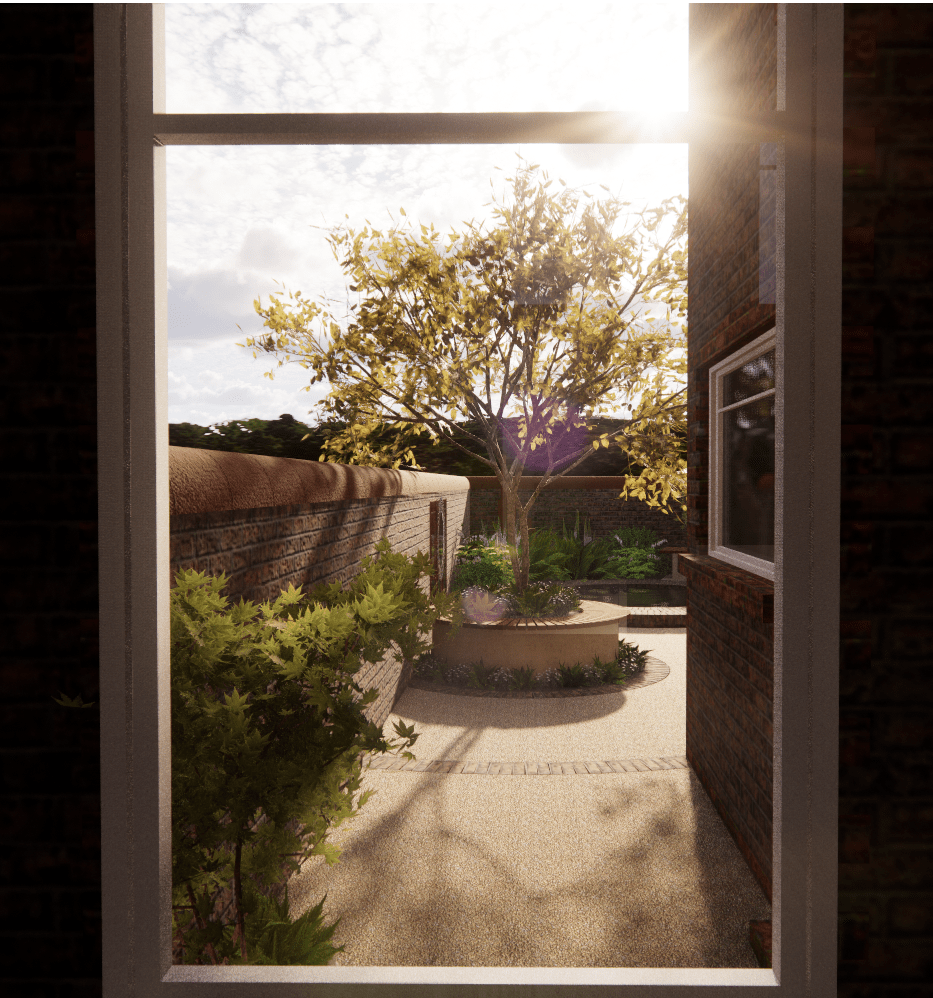
This design concept for a terraced garden incorporates a raised planter, reflecting pool and planting area to the rear.
The surface is resin-bound aggregate with brick inlays to compliment the original garden walls
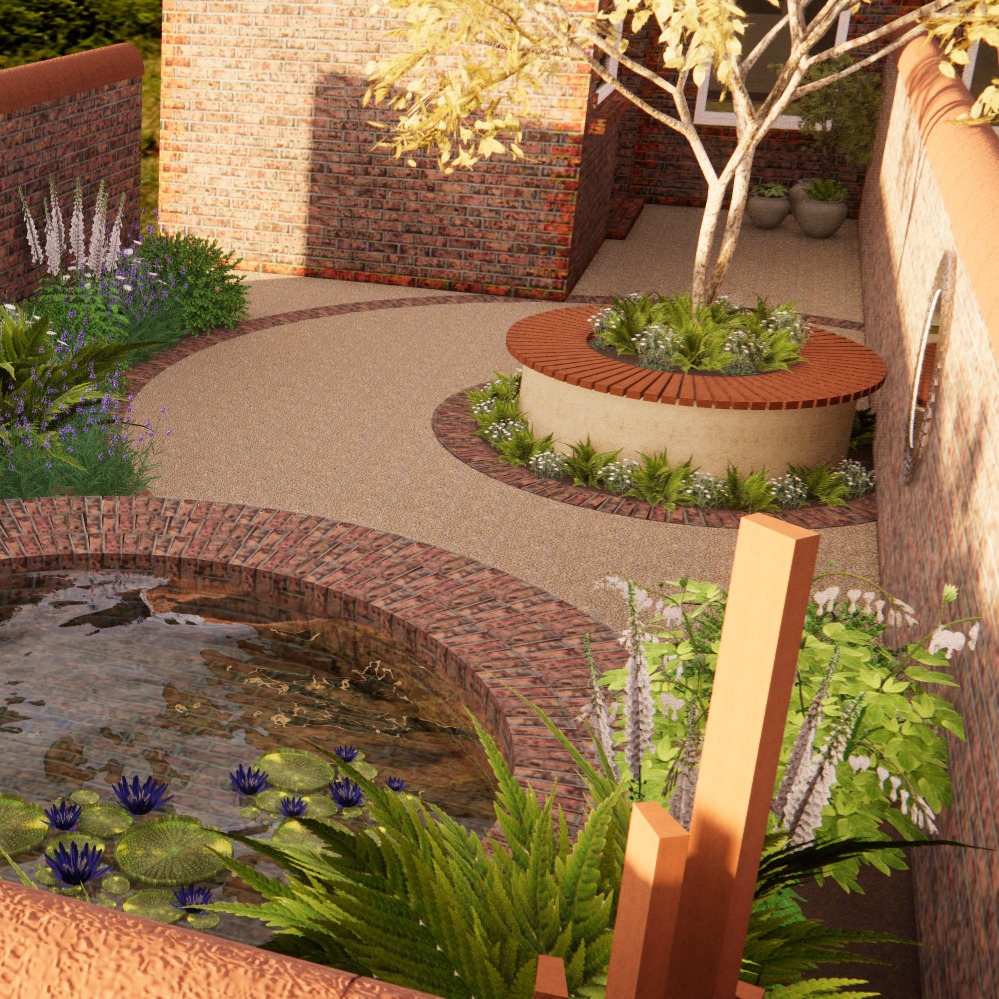
Viewed from the opposite end the garden layout can be more clearly seen, the gateway to the left opens onto a curved patio area with English cottage garden planting around the perimeter.
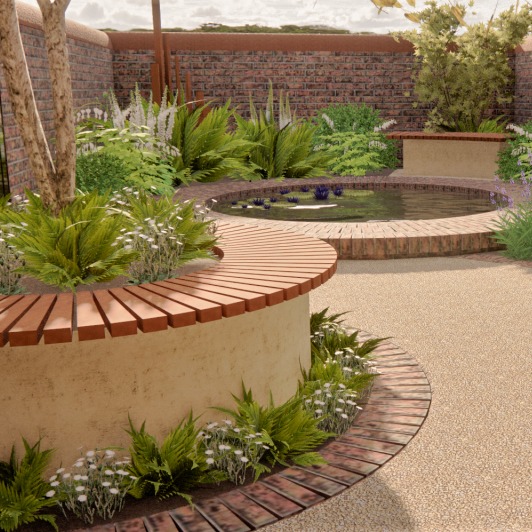
A subtle change in level adds interest to a once flat space. The bench giving an alternate seating area nestled amongst the planting. The sculpture to the left provides a focal point visible from the hose as well as the entrance gate.
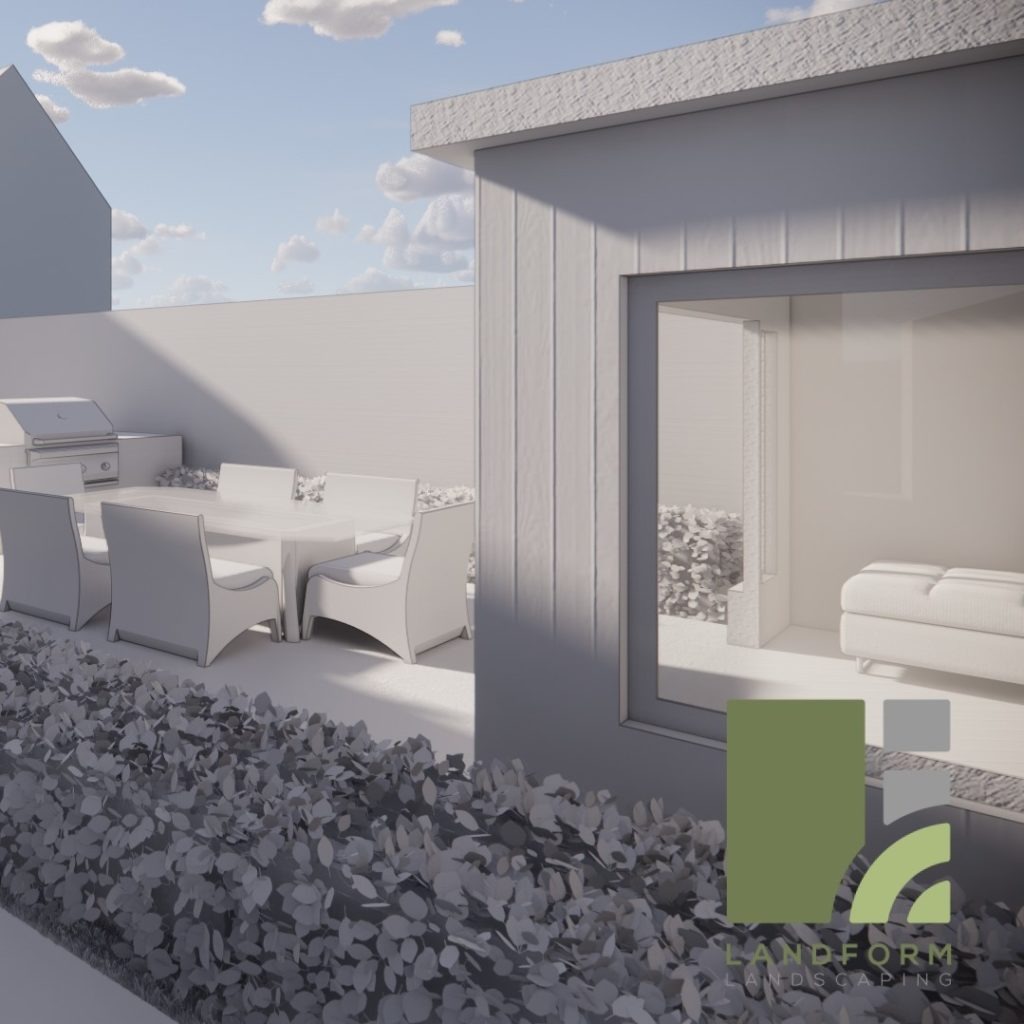
Outdoor living was the main brief behind this design for a Wigton garden we’ll be building early in 2021. A garden room and raised dining area incorporating a small outdoor kitchen gives meaning to previously indistinct space.
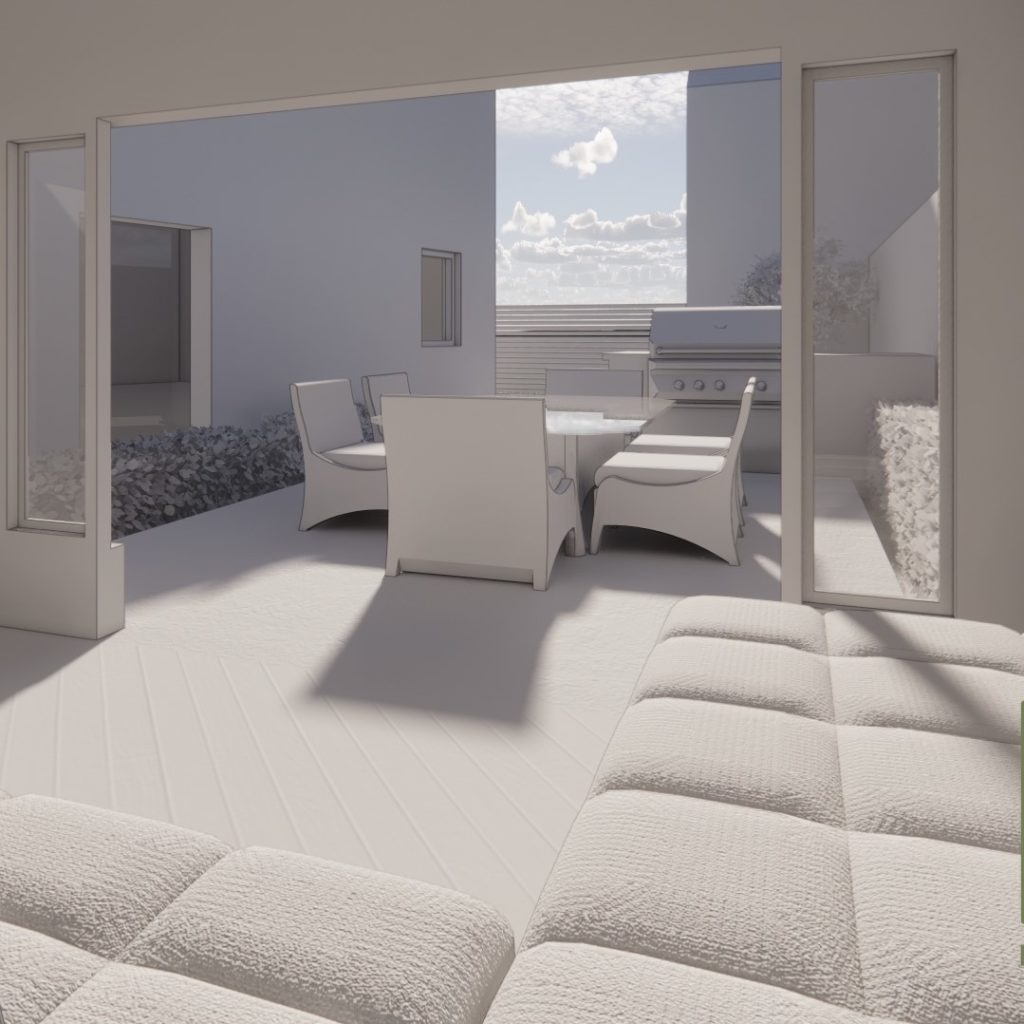
The view from inside the garden room shows the link between the inside and outside spaces, the garden room providing a place in which to retreat as the sun goes down.
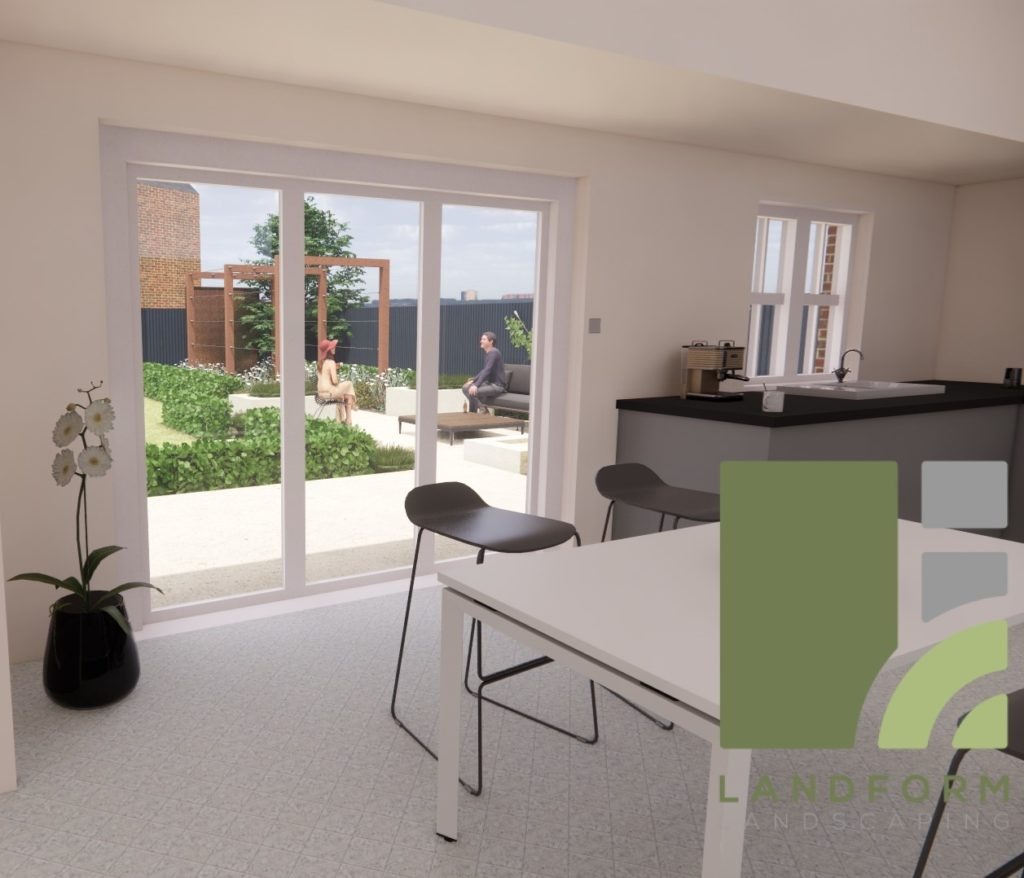
If you’ve ever wondered how garden would look once finished but can’t quite get to grips with how it appear from the inside – don’t worry, we can show you…
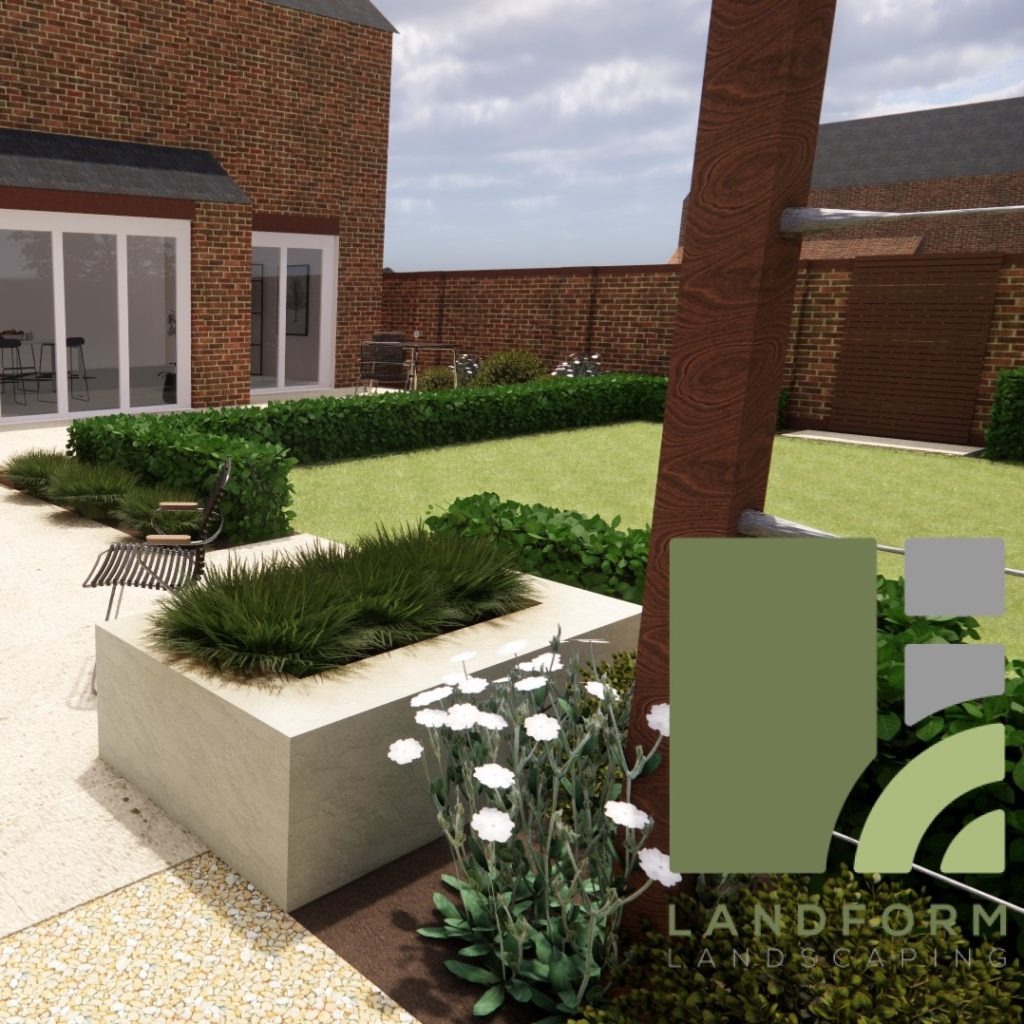
This design for a client on Aspen grange in Carlisle carefully blends the existing hard landscaping with the rest of the garden with just a few subtle tweaks. The addition of a wired pergola and focal feature giving a viewpoint from the kitchen window.
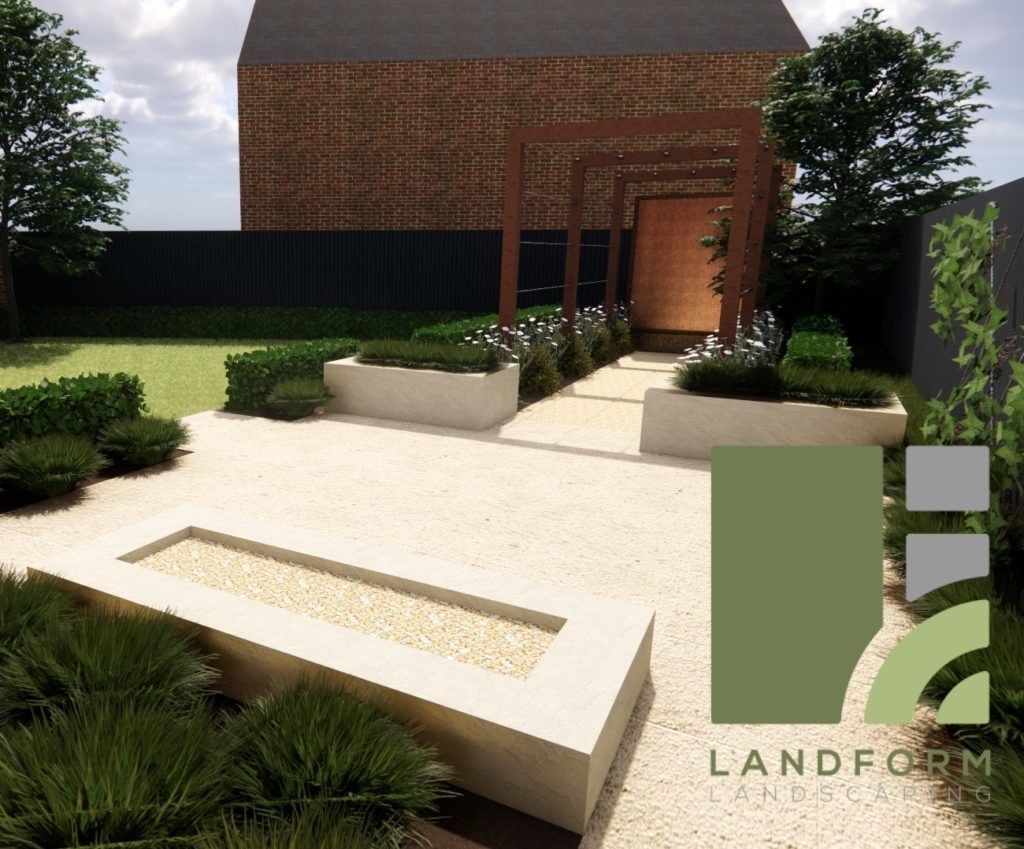
A fire pit and and raised planters hem the patio creating a defined outdoor room for late afternoon entertaining carefully positioned to capture the evening sun.
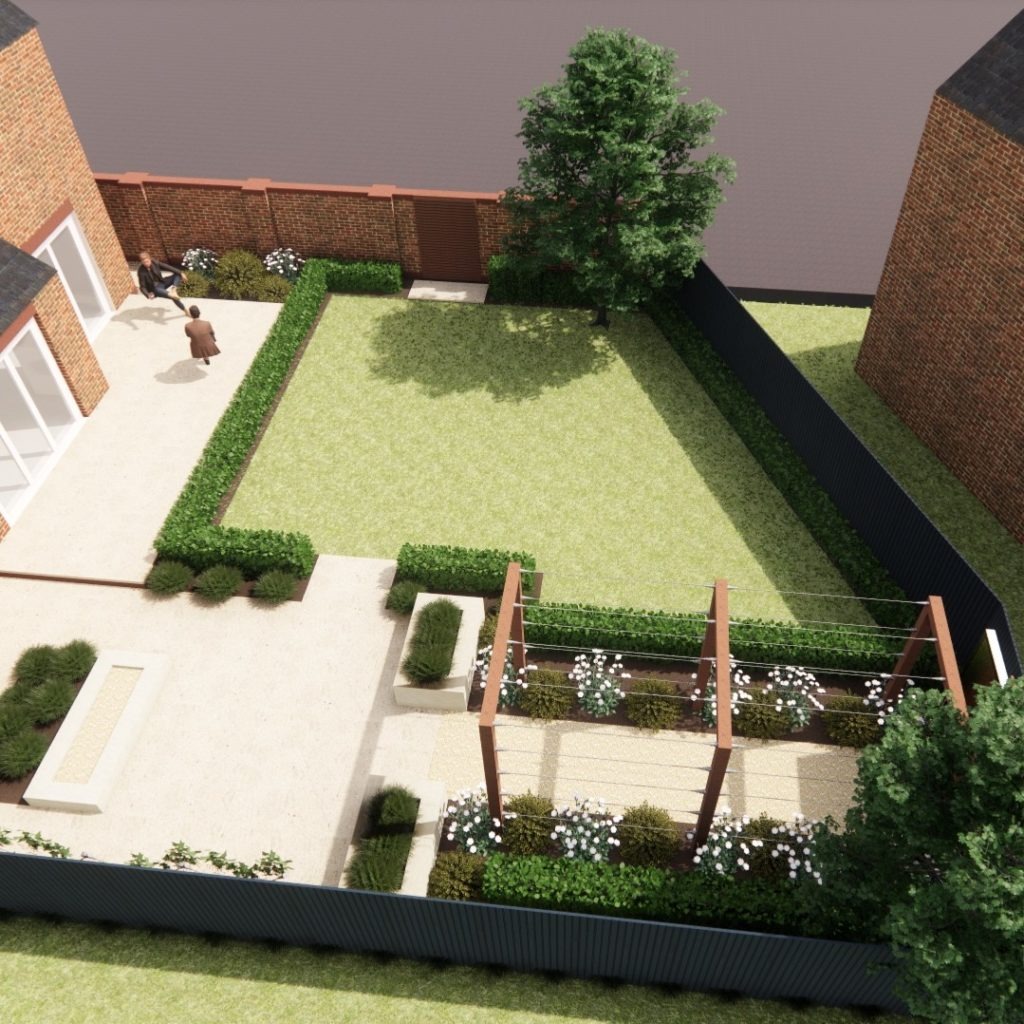
Additional features such as the perimeter hedging to the lawn and the slatted screen complete the space, oh and it’s all very low-maintenance.
Design Boards
Other Services
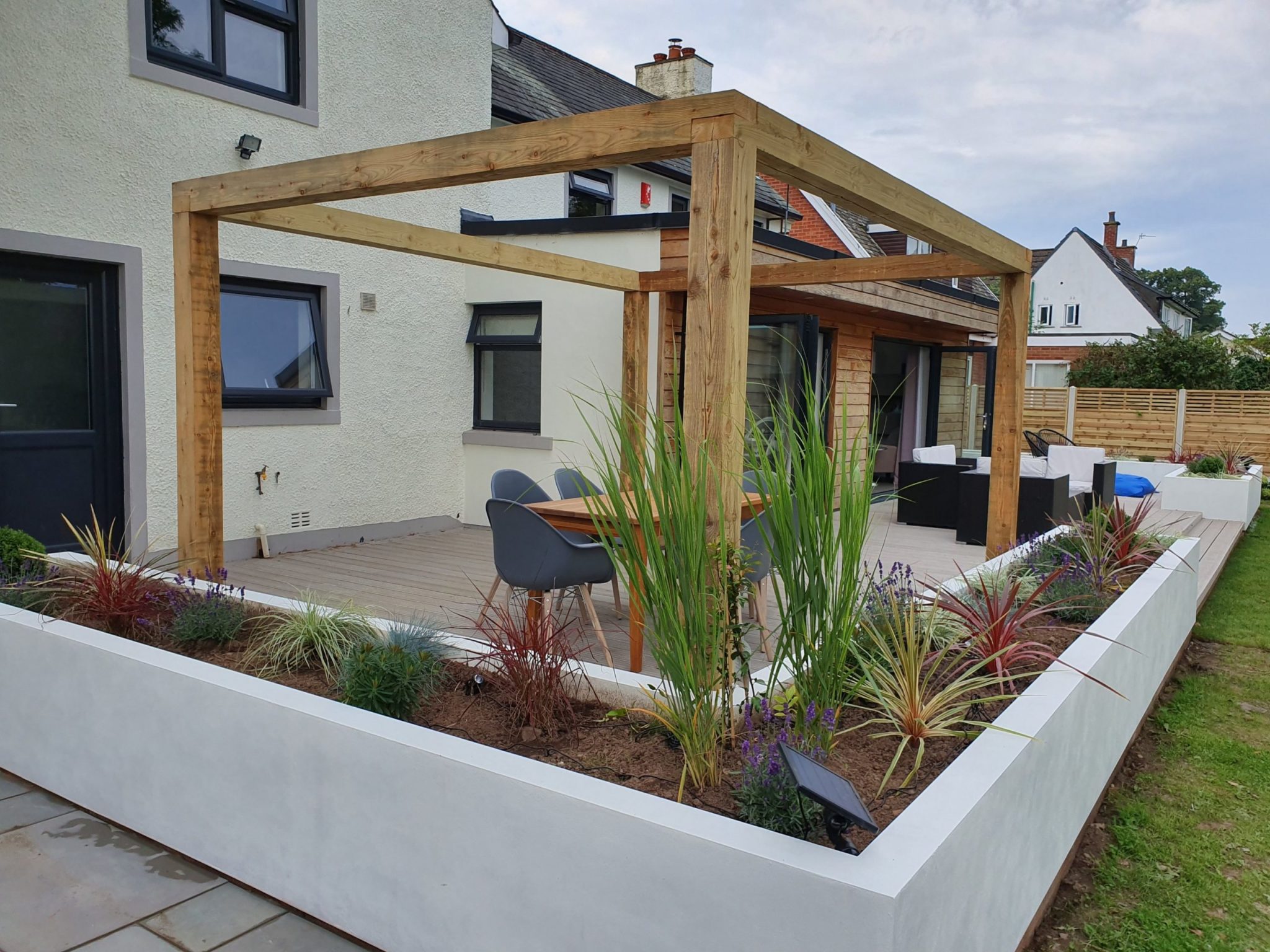
Structures
We build structures. We build pergolas, arbours, gazebos summerhouses and all kinds of garden buildings.
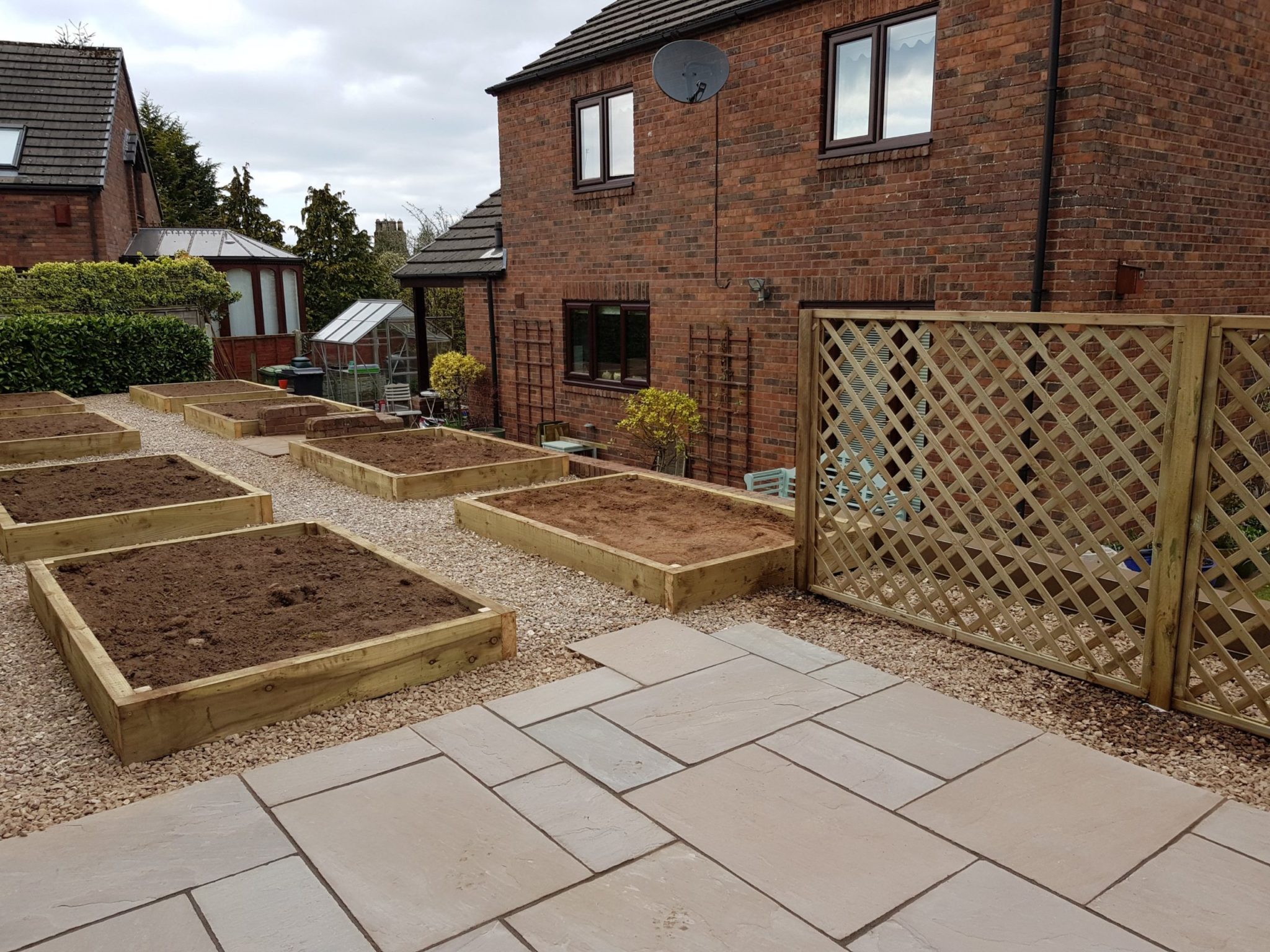
Patios
We lay all kinds of patios, from natural stone and porcelain to resin bound surfaces and architectural concrete
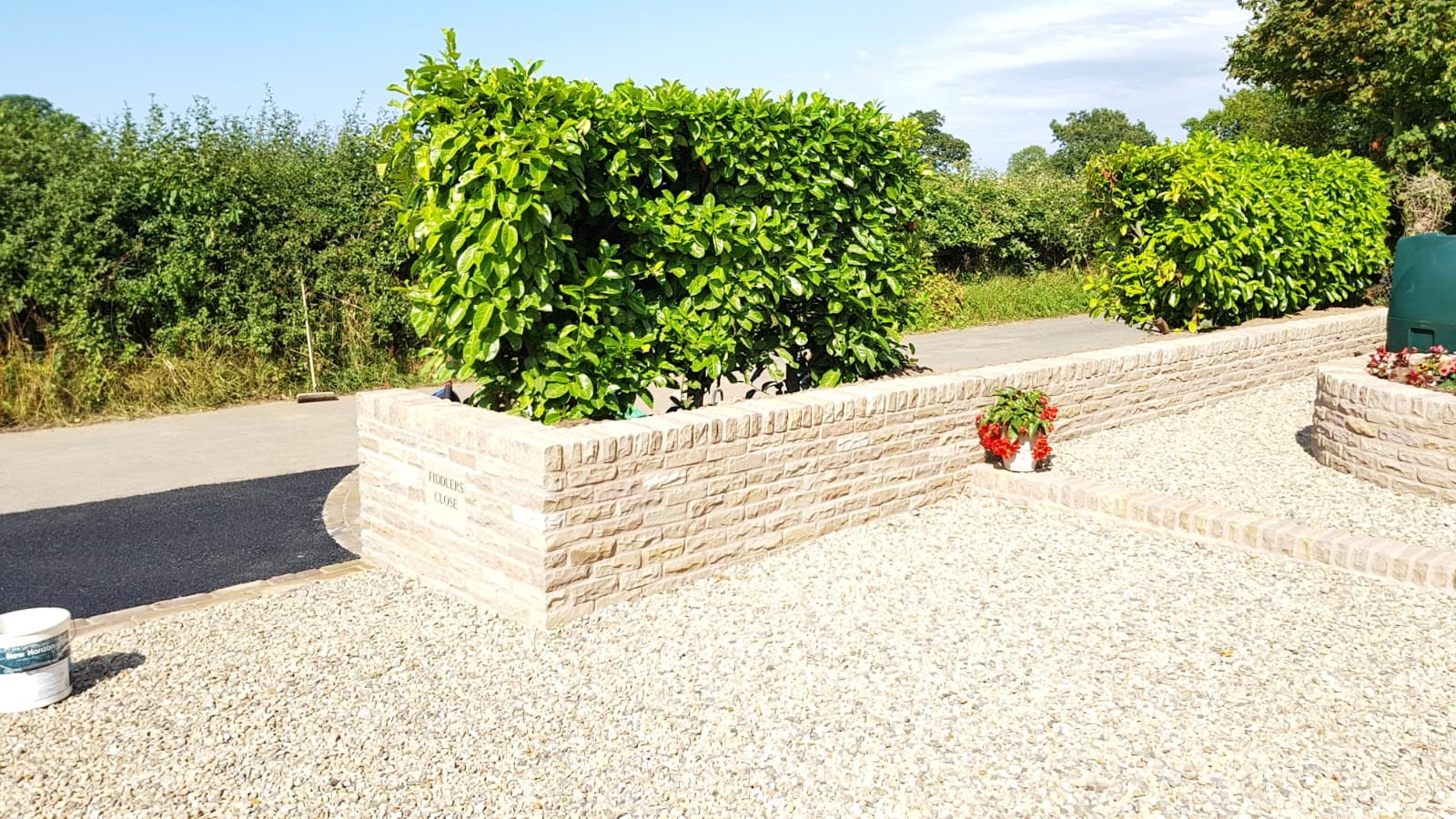
Walls
We build garden walls, retainng walls, sleeper walls , gabions walls and other retaining structures.
